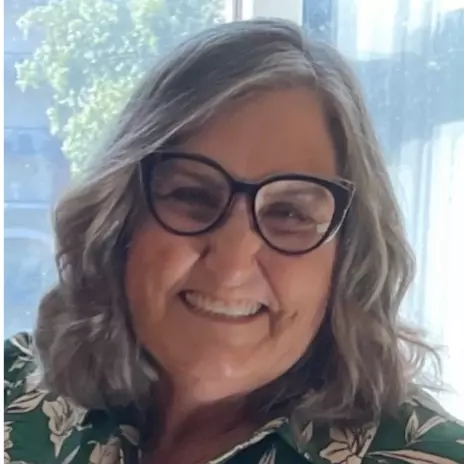16267 Barneston ST Granada Hills, CA 91344

Open House
Sat Sep 27, 1:00pm - 4:00pm
Sun Sep 28, 1:00pm - 4:00pm
UPDATED:
Key Details
Property Type Single Family Home
Sub Type Single Family Residence
Listing Status Active
Purchase Type For Sale
Square Footage 2,430 sqft
Price per Sqft $514
MLS Listing ID SR25217527
Bedrooms 4
Full Baths 2
Half Baths 1
Construction Status Updated/Remodeled
HOA Y/N No
Year Built 1963
Lot Size 0.252 Acres
Lot Dimensions Assessor
Property Sub-Type Single Family Residence
Property Description
Location
State CA
County Los Angeles
Area Gh - Granada Hills
Rooms
Other Rooms Shed(s)
Main Level Bedrooms 1
Interior
Interior Features Wet Bar, Breakfast Bar, Built-in Features, Ceiling Fan(s), Cathedral Ceiling(s), High Ceilings, Open Floorplan, Quartz Counters, Recessed Lighting, See Remarks, Two Story Ceilings, Main Level Primary, Primary Suite, Utility Room
Heating Ductless, Forced Air
Cooling Central Air, Ductless
Flooring Carpet, Tile, Wood
Fireplaces Type Living Room, See Remarks
Inclusions Refrigerator, alarm system, cameras & the storage shed.
Fireplace Yes
Appliance Double Oven, Dishwasher, Electric Cooktop, Electric Oven, Disposal, Gas Water Heater, Ice Maker, Refrigerator, Range Hood, Self Cleaning Oven, Tankless Water Heater, Vented Exhaust Fan, Water To Refrigerator
Laundry Washer Hookup, Gas Dryer Hookup, Inside, Laundry Room
Exterior
Exterior Feature Lighting
Parking Features Direct Access, Garage, Private, Side By Side
Garage Spaces 2.0
Garage Description 2.0
Fence Cross Fenced, Wood
Pool Gunite, In Ground, Private, Tile
Community Features Curbs, Hiking, Park, Street Lights, Sidewalks
Utilities Available Cable Connected, Electricity Connected, Natural Gas Connected, Sewer Connected, Water Connected
View Y/N Yes
View Hills, Mountain(s), Neighborhood, Pool
Roof Type Composition
Accessibility None
Porch Brick, Concrete, Enclosed, Lanai
Total Parking Spaces 2
Private Pool Yes
Building
Lot Description Back Yard, Front Yard, Sprinklers In Front, Landscaped, Sprinklers Timer, Sprinkler System, Street Level, Yard
Dwelling Type House
Faces Southeast
Story 2
Entry Level Two
Foundation Combination, Raised, Slab
Sewer Public Sewer, Sewer Tap Paid
Water Public
Architectural Style Modern
Level or Stories Two
Additional Building Shed(s)
New Construction No
Construction Status Updated/Remodeled
Schools
Elementary Schools Knollwood
Middle Schools Frost
High Schools Kennedy
School District Los Angeles Unified
Others
Senior Community No
Tax ID 2605011039
Security Features Security System,Closed Circuit Camera(s),Carbon Monoxide Detector(s),Smoke Detector(s)
Acceptable Financing Conventional
Green/Energy Cert Solar
Listing Terms Conventional
Special Listing Condition Standard
Virtual Tour HTTPS://youtu.be/g4BqbU8nsaM

GET MORE INFORMATION




