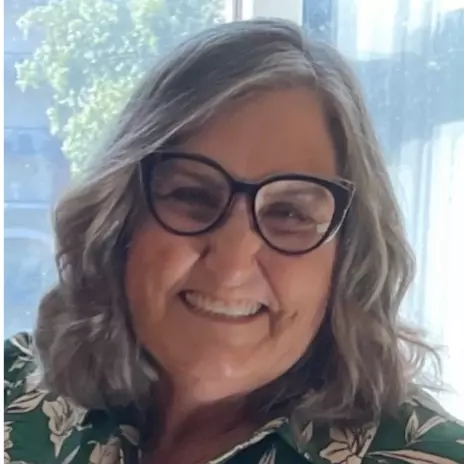5154 Split Rock AVE 29 Palms, CA 92277

UPDATED:
Key Details
Property Type Single Family Home
Sub Type Single Family Residence
Listing Status Active
Purchase Type For Sale
Square Footage 1,314 sqft
Price per Sqft $254
MLS Listing ID JT25218537
Bedrooms 3
Full Baths 2
HOA Fees $162/mo
HOA Y/N Yes
Year Built 2007
Lot Size 8,921 Sqft
Property Sub-Type Single Family Residence
Property Description
The front yard is beautifully landscaped with rock ground cover, irrigated shrubs, and a large shade tree—all maintained by an active sprinkler system and covered under the private HOA ($162/month). The spacious backyard is fully fenced with a quality wooden fence and protective wooden barriers, plus three large irrigated trees that provide both privacy and greenery.
Located just minutes from the Marine Base, Joshua Tree National Park entrance, grocery stores, and downtown 29 Palms, this home offers both convenience and comfort. With its unique upgrades and features, there's truly no other home like it in the development.
Location
State CA
County San Bernardino
Area Dc727 - Adobe
Rooms
Main Level Bedrooms 3
Interior
Interior Features Breakfast Bar, Built-in Features, Ceiling Fan(s), Ceramic Counters, Open Floorplan, Pantry, Recessed Lighting, All Bedrooms Down, Attic, Bedroom on Main Level
Heating Central, ENERGY STAR Qualified Equipment, Forced Air, Fireplace(s), High Efficiency, Natural Gas
Cooling Central Air, ENERGY STAR Qualified Equipment, Gas, High Efficiency, Heat Pump, Whole House Fan
Flooring Carpet
Fireplaces Type Living Room
Fireplace Yes
Appliance Built-In Range, Dishwasher, ENERGY STAR Qualified Appliances, ENERGY STAR Qualified Water Heater, Electric Range, Gas Range, Gas Water Heater, Microwave, Water To Refrigerator, Water Heater, Dryer
Laundry Common Area, Washer Hookup, Gas Dryer Hookup
Exterior
Parking Features Concrete, Door-Multi, Driveway, Driveway Up Slope From Street, Garage
Garage Spaces 2.0
Garage Description 2.0
Fence Wood
Pool None
Community Features Mountainous, Valley
Utilities Available Cable Available, Electricity Available, Electricity Connected, Natural Gas Available, Phone Available, Water Available, Water Connected
Amenities Available Trash
View Y/N Yes
View City Lights, Desert, Mountain(s), Neighborhood, Panoramic, Trees/Woods
Roof Type Stone
Accessibility No Stairs
Porch Concrete, Enclosed
Total Parking Spaces 2
Private Pool No
Building
Lot Description 0-1 Unit/Acre, Desert Back, Drip Irrigation/Bubblers, Front Yard, Landscaped, Sprinkler System
Dwelling Type House
Faces East
Story 1
Entry Level One
Foundation Slab
Sewer Septic Tank
Water Public
Level or Stories One
New Construction No
Schools
School District Morongo Unified
Others
HOA Name Turtle Rock 29 HOA
Senior Community No
Tax ID 0621351070000
Security Features Carbon Monoxide Detector(s),Smoke Detector(s)
Acceptable Financing Cash, Conventional, 1031 Exchange, FHA, Submit, USDA Loan, VA Loan
Listing Terms Cash, Conventional, 1031 Exchange, FHA, Submit, USDA Loan, VA Loan
Special Listing Condition Standard

GET MORE INFORMATION




